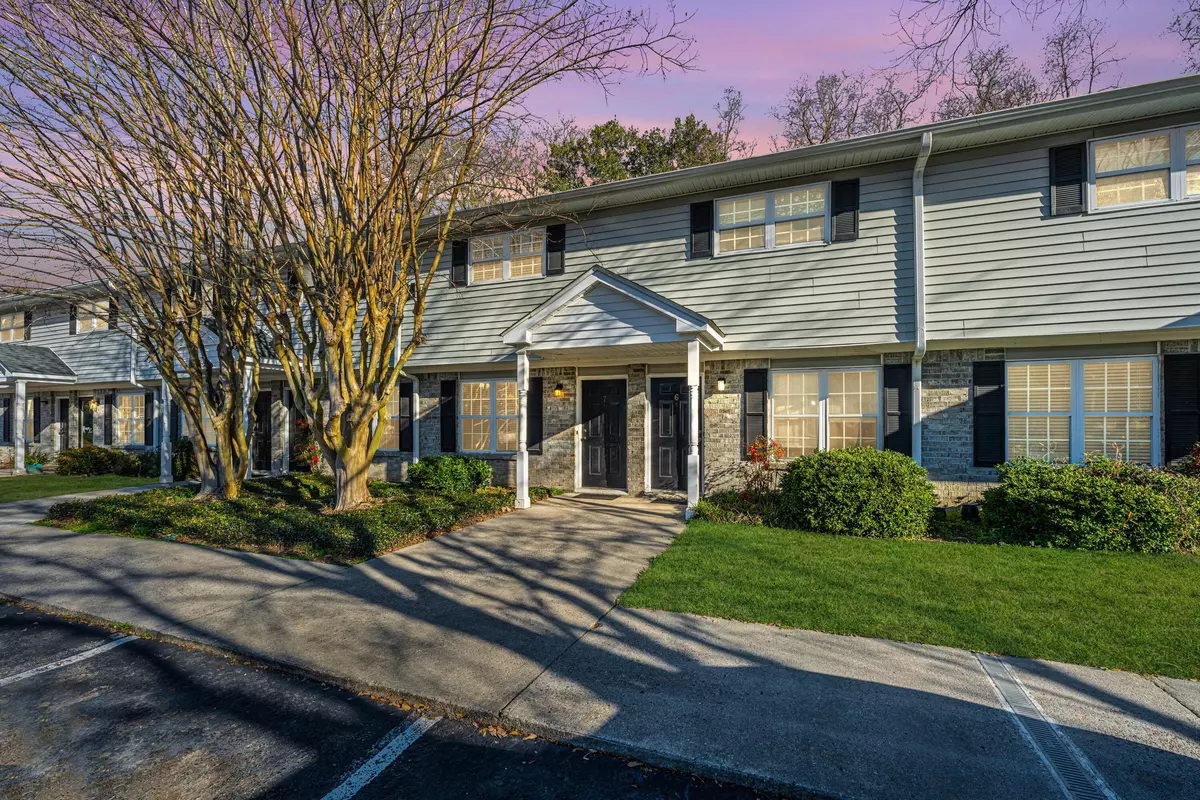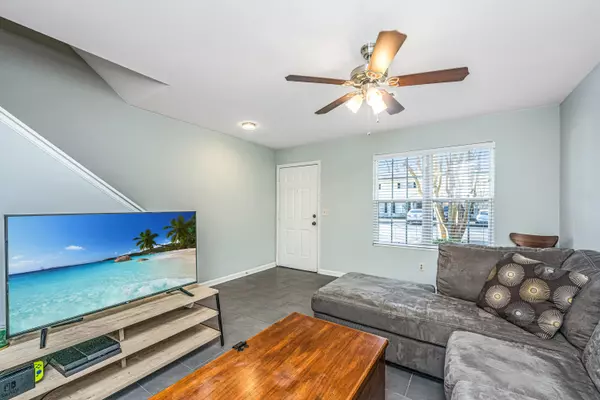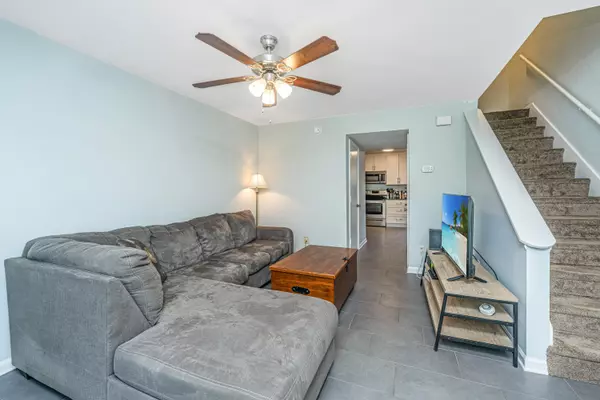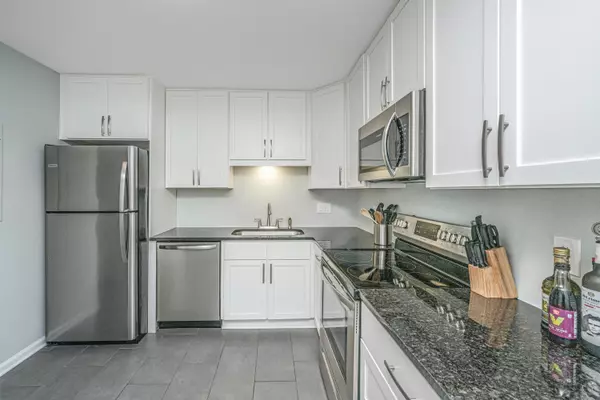Bought with NorthGroup Real Estate LLC
$269,000
$270,000
0.4%For more information regarding the value of a property, please contact us for a free consultation.
507 Stinson Dr #7h Charleston, SC 29407
2 Beds
1.5 Baths
898 SqFt
Key Details
Sold Price $269,000
Property Type Single Family Home
Sub Type Single Family Attached
Listing Status Sold
Purchase Type For Sale
Square Footage 898 sqft
Price per Sqft $299
Subdivision Wildwood Town Homes
MLS Listing ID 24005064
Sold Date 05/09/24
Bedrooms 2
Full Baths 1
Half Baths 1
Year Built 1978
Property Description
Welcome home to this move in ready 2 bedroom 1.5 bathroom condo located inside the gate at Wildwood Town Homes. These condos are conveniently located off Savannah Hwy and I-526. Once inside the gates you have access to great amenities including a pool as well as access to the beautiful West Ashley Greenway Trails. Inside the condo you are greeted by your cozy living room area that then extends down short hallway into the kitchen area. A fenced in patio awaits just outside the kitchen sliding glass door for enjoying the amazing Charleston weather. Upstairs boast two nice sized bedrooms with a walk in closet and full bathroom for ones convenience.A $1,100 lender credit is available and will be applied towards the buyer's closing costs and pre-paids if the buyer chooses to use the seller's preferred lender.
This credit is in addition to any negotiated seller concessions
Location
State SC
County Charleston
Area 11 - West Of The Ashley Inside I-526
Interior
Interior Features Ceiling - Smooth, Walk-In Closet(s), Eat-in Kitchen, Formal Living
Heating Heat Pump
Cooling Central Air
Flooring Other
Window Features Window Treatments - Some
Laundry Laundry Room
Exterior
Community Features Gated, Lawn Maint Incl, Pool, Trash, Walk/Jog Trails
Utilities Available Dominion Energy
Roof Type Asphalt
Porch Patio
Building
Story 2
Foundation Slab
Sewer Public Sewer
Water Public
Level or Stories Two
Structure Type Brick Veneer,Wood Siding
New Construction No
Schools
Elementary Schools Stono Park
Middle Schools C E Williams
High Schools West Ashley
Others
Financing Any
Read Less
Want to know what your home might be worth? Contact us for a FREE valuation!

Our team is ready to help you sell your home for the highest possible price ASAP





